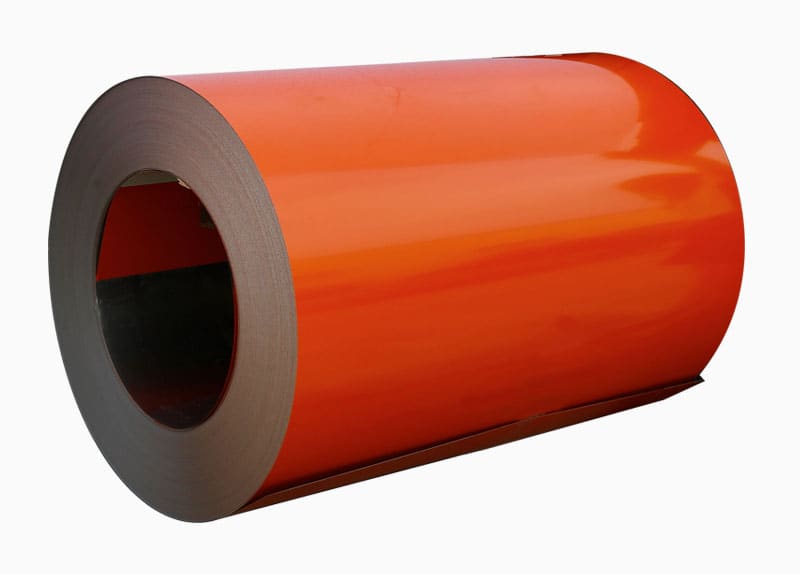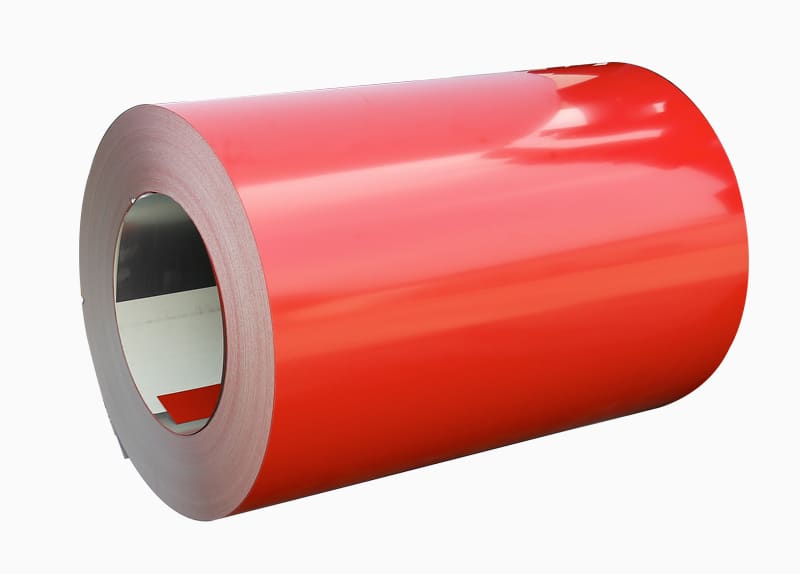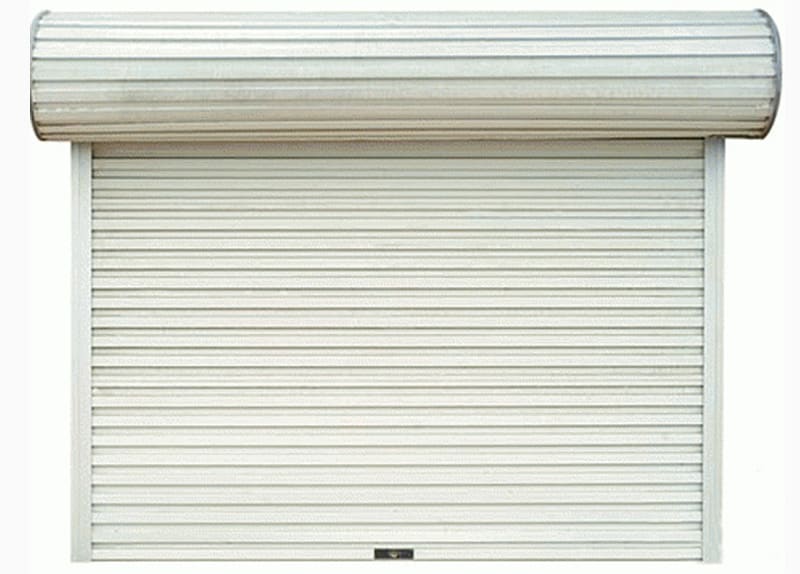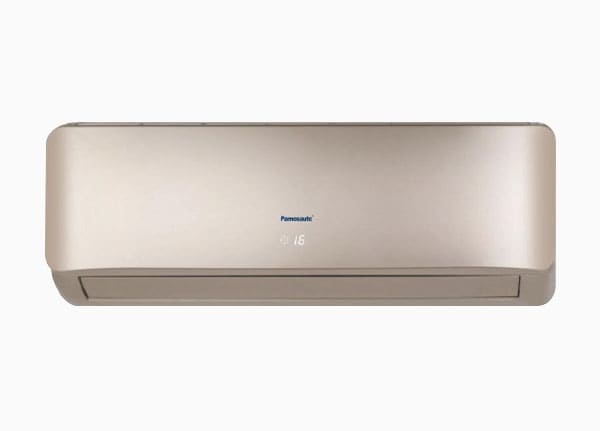- no.8,zaolin road,
longxiang street,
tongxiang,zhejiang,china - +86 573 89381086[email protected]
- DownloadsPDF Brochures
There are many lifting methods for sandwich panels, such as car crane lifting, tower crane lifting, hoisting crane lifting and manual lifting. For the single-storey light steel factory building with little eaves height, a simple method of manual lifting can be adopted. For buildings with high office eaves, the method of hoisting can be used. Because no large machinery is needed, the equipment can be flexibly moved to the place where it needs to be installed, so it is convenient and low in price.
Color steel plate installation
1) Measure the actual length of the installed plate, check the plate length of the corresponding plate number according to the measured length, and cut the plate if necessary.
2) Place the board lifted to the working surface according to the starting line of the row board, and align the width of the board covering the marking line with the starting line. And discharge the designed structure length at both ends of the board length direction.
3) After fastening both ends with fasteners, install the second board, the order of installation is from left (right) to right (left), then from the bottom
And up.
4) Install to the pay-off mark point, review the deviation of the plate installation, and fully tighten the plate after meeting the design requirements. If the requirements cannot be met, the adjustment should be made in the next mark segment. When the adjustment is possible in this mark segment, the mark segment can be adjusted and then fully tightened. Complete the installation in turn. 5) When installing the sandwich panel, the gap between the panels should be compacted. When the position is accurate and there is still a gap, it should be filled with sealant. 6) When tightening the self-tapping screws, the degree of tightening should be mastered, not excessive. 7) The longitudinal overlap of the board should be laid with the sealing strip and sealant according to the design, and connected with self-tapping screws or pull rivets with sealing pads at the overlap, and the fastener should be pulled at the sealing strip.

Installation of doors and windows: 1) In the color panel enclosure structure, the outline size of the door and window and the size of the opening are closely matched. Generally, the size of the door and window should be controlled about 5mm smaller than the size of the opening. Excessively large differences can cause difficulties in installation. 2) The positions of doors and windows are generally installed on steel wall beams. In the construction of sandwich panel wall panels, doors and windows are also installed on the wallboard. At this time, holes should be opened on the wallboard according to the size of the outline of the doors and windows. 3) When the doors and windows are installed on the wall beams, the edge parts around the doors and windows should be installed first, and the flooding edge should be pressed into the edges of the doors and windows. 4) After the doors and windows are in place and temporarily fixed, the vertical and horizontal degrees of the doors and windows should be measured, and they should be fixed after they are correct. 5) The installed windows and doors should be sealed around the windows and doors.
Installation of flooding parts 1) Before the installation of the flooding parts of the color plate, a guideline should be released at the installation place of the waterproofing parts, such as the cornice line, the window upper and lower mouth lines, etc. 2) Check the size of the end of the flooding parts before installation and select the appropriate lap joint at the lap interface. 3) When installing the joints of the flooding parts, apply sealant to the joints and fasten them immediately after joints. 4) When installing the flooding parts to the corners, the joints at the inflection points should be processed according to the cross-sectional shape of the flooding parts at the junction to ensure good waterproof effect and appearance effect at the inflection points. 5) Special attention should be paid to the mutual construction method of overlapping waterproof openings at the corners of flooding parts of doors and windows to ensure the facade appearance of the building.

With high anti-rust performance, they are popular used in co...

PPGI / PPGL COIL full name is prepainted galvanized / galval...

Port:Zhejiang,China Advantages of Our Prepainted Galvanized ...

APPLICATION OF PPGI Construction:Outside:Workshop, agricultu...

